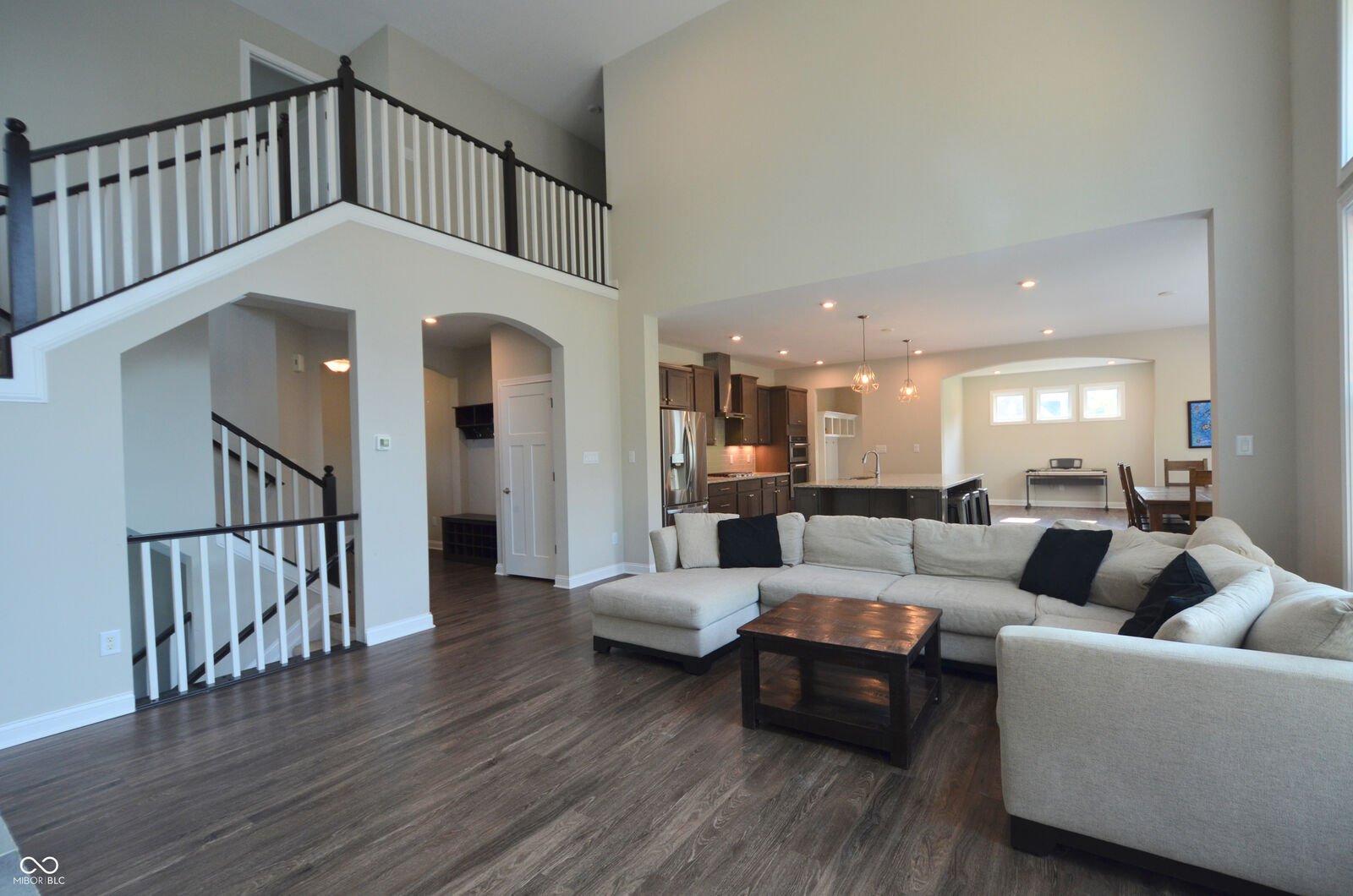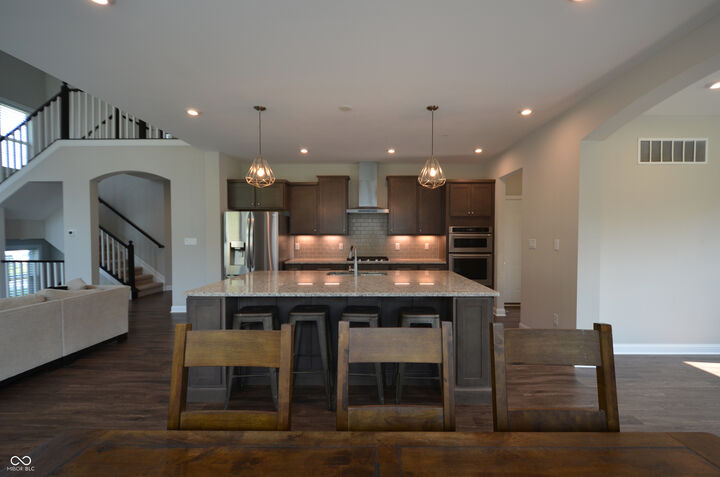


Listing Courtesy of: MIBOR / Realty World Indy
5237 Tulip Tree Drive Noblesville, IN 46062
Active (16 Days)
$678,000
OPEN HOUSE TIMES
-
OPENSat, Aug 1611:00 am - 12 noon
Description
Welcome to a 5-bedroom, 4.5-bath home built in 2019, ideally situated in a sought-after Noblesville neighborhood. Just west of Hazel Dell Elementary so close it has a path to school! All of the amenities Hamilton County has to offer are just around the corner from this home that combines convenience with comfort. Enjoy direct access to the Midland Trace Trail, which connects to the popular Monon Trail-perfect for walking, running, or biking adventures. Inside, over 4,000 square feet of thoughtfully designed living space awaits. The two-story great room creates an open, airy atmosphere, while the extra-deep 28-foot garage offers ample storage. The main level features a convenient half bath just off the garage entrance and a large pantry. Upstairs, you'll find brand-new carpet throughout and a perfectly placed laundry room for added ease. The spacious basement boasts soaring 9-foot ceilings, daylight windows, and a stylish wet bar-ideal for entertaining or relaxing. Set on an expansive corner lot, the home's stamped concrete patio provides the perfect backdrop for outdoor gatherings or quiet evenings under the stars. Invisible fence is in place for all your pets. The home is also pre wired for a Hot tub. This home is a rare find-offering space, style, and a location that truly has it all. Come see the possibilities for yourself!
MLS #:
22053829
22053829
Taxes
$3,453(2024)
$3,453(2024)
Lot Size
0.29 acres
0.29 acres
Type
Single-Family Home
Single-Family Home
Year Built
2019
2019
School District
Noblesville Schools
Noblesville Schools
County
Hamilton County
Hamilton County
Community
Noblesville
Noblesville
Listed By
Shawn Forsythe, Realty World Indy
Source
MIBOR
Last checked Aug 16 2025 at 5:14 PM EDT
MIBOR
Last checked Aug 16 2025 at 5:14 PM EDT
Bathroom Details
- Full Bathrooms: 4
- Half Bathroom: 1
Interior Features
- Disposal
- Refrigerator
Subdivision
- Trailside Woods
Property Features
- Fireplace: 1
- Fireplace: Wood Burning
- Foundation: Concrete Perimeter
Heating and Cooling
- Forced Air
- Natural Gas
- Central Air
Basement Information
- Finished
Exterior Features
- Cement Siding
- Stone
School Information
- Middle School: Noblesville West Middle School
- High School: Noblesville High School
Stories
- 2
Living Area
- 4,068 sqft
Location
Estimated Monthly Mortgage Payment
*Based on Fixed Interest Rate withe a 30 year term, principal and interest only
Listing price
Down payment
%
Interest rate
%Mortgage calculator estimates are provided by C21 Scheetz and are intended for information use only. Your payments may be higher or lower and all loans are subject to credit approval.
Disclaimer: Copyright 2023 Metropolitan Indianapolis Board of Realtors (MIBOR). All rights reserved. This information is deemed reliable, but not guaranteed. The information being provided is for consumers’ personal, non-commercial use and may not be used for any purpose other than to identify prospective properties consumers may be interested in purchasing. Data last updated 7/20/23 06:55



